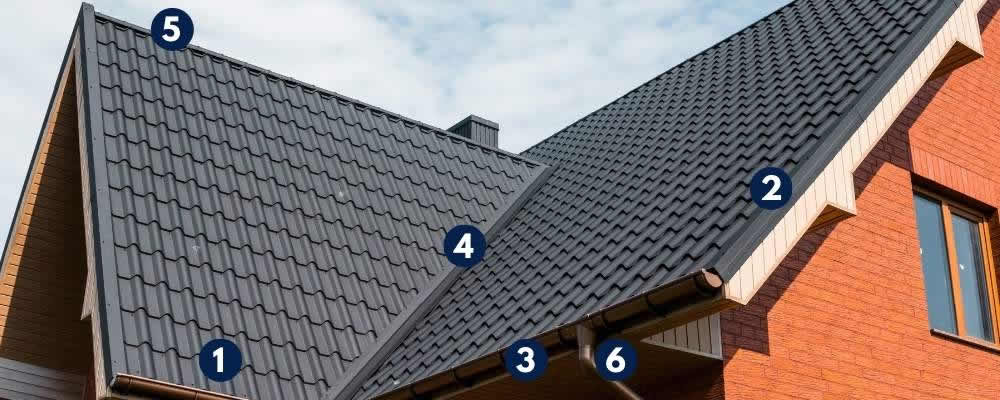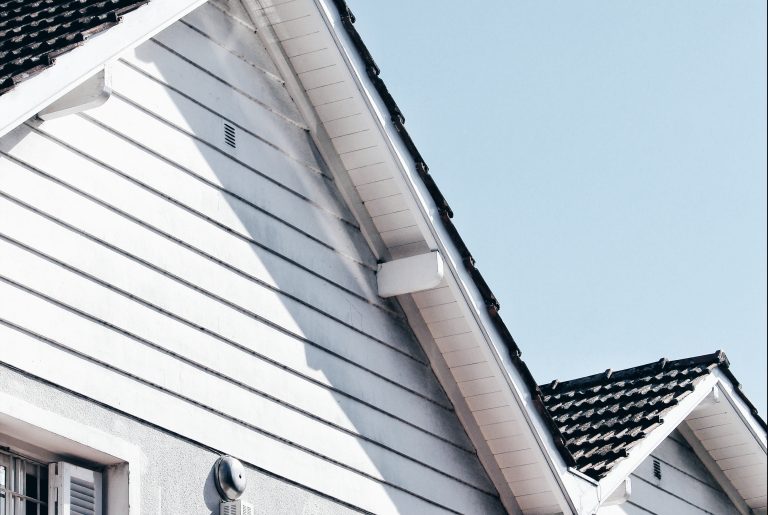Roofs are more complex than they may appear from the ground. Knowing the names and functions of the different roof parts in the UK can help you talk to roofers and understand your own roof maintenance needs. Credit: ABS Home Improvements The main parts of a roof in the UK are the eaves, gables, hips, ridge, fascia board, rafters, and battens. The eaves hang over the walls, gables form triangular sections, hips slope along ridges, and the ridge is where two roof slopes meet at the peak. Identifying the different parts of a roof by their proper names is important for effective communication when constructing or repairing roofs. Being familiar with terms like eaves, gables, and ridges allows roofers, builders, and homeowners to discuss issues accurately. Overall, knowing the correct terminology helps ensure mutual understanding for any roof work. Roofs in the UK have several main structural parts that work together to protect the building from weather: Knowing what to call the different parts of a roof in the UK will help you discuss repairs with professionals. Regular maintenance checks can identify issues early and prevent costly damage from leaks or deterioration. Credit: Pro Arkitects Do not overlook the eaves, an important part of a roof. Overhanging the walls of a house helps direct rainwater from the roof surface into the guttering system. This prevents the walls from becoming saturated and damaged by moisture over time. Checking your eaves for damage should be part of any roof inspection. Cracked or rotting eaves indicate a bigger problem that requires repair. Poorly maintained eaves can lead to water ingress, mould growth and structural issues if left unchecked. Regularly clear debris like leaves from the eaves of your home. Built-up debris causes water to pool which accelerates deterioration. Keeping them clear and in good condition ensures your eaves continue to do their important job. Well-constructed eaves with proper overhangs and functioning guttering are the first line of defence against water damage. Don’t let this critical roof component go overlooked when inspecting or maintaining your roof. Another important roof component is the gable. This is the triangular portion of the wall at the end of a pitched roof. Gables provide critical structural support and stability to the roof. Gables are susceptible to weather damage if not properly maintained. Their exposed location means they bear the brunt of rain, wind and changing temperatures. Checking for cracked or missing mortar, rotting wood and pest damage should be part of any roof inspection. Proper gable ventilation is also essential. This prevents heat and moisture buildup which can cause mould, rot and structural issues. Make sure to have adequate, unobstructed ventilation installed. Ridge vents along the roofline work well for this. The gable ends of your roof play an integral role in roof strength while allowing hot air to escape. Don’t neglect their inspection and maintenance as part of your overall roof care plan. The ridge is the horizontal line at the top of your roof where two sloping sides meet. This apex runs the length of the roof and performs several important functions. The ridge caps and seals the highest point of the roof, preventing water infiltration. It must be kept in good condition to avoid leaks. Inspect regularly for missing, cracked or loose ridge tiles or shingles which need repair. The ridge also provides critical structural support for the roof frame. Sagging or damage here can compromise the integrity of the entire roof. Make sure ridge beams are solid and secure. In addition, the open gap along the ridge allows hot air to escape from the attic area. This ventilation is essential for temperature regulation and moisture control. Make sure ridge vents or caps allow adequate airflow. Don’t overlook ridge maintenance as part of your roof care. Proper ridge function is vital for roof performance and longevity. Rafters are the sloped structural beams that support the roof deck and frame the overall shape of the roof. They extend from the ridge down to the wall plate at the eaves. Rafters must be properly sized and spaced to handle expected roof loads like snow, wind and your roofing material weight. They transfer these forces safely down to the walls below. Sturdy rafters are essential for roof strength and durability. Inspect rafters periodically for any signs of sagging, rot or damage. Reinforce as needed to maintain their load-bearing capacity. Also check that rafter connections at ridges, eaves and gable ends remain intact and secure. You can maximize attic space by using rafter ties or ceiling joists under rafters to create habitable living areas. This allows you to get more use from your roof framing. Don’t take rafters for granted. Their structural role is key to overall roof performance and safety. Flashing plays a critical waterproofing role for roofs. These pieces are installed in areas where the roof plane meets vertical surfaces or roof intersections. This helps seal off gaps and prevent moisture intrusion. Common flashing locations include: Inspect flashing periodically for any damage, looseness or leaks. Reattach any loose pieces immediately and reseal any gaps. Proactive flashing maintenance prevents major moisture damage down the road. Quality flashing materials installed correctly by roofers are well worth the investment for long-term water tightness. The common parts of a roof include the eaves, gables, flashing, hips, ridge, fascia board, rafters, and battens. The main portions of a roof are the eaves, gables, hips, and ridge. The eaves are the edges, gables form triangular sections, hips are sloped ridges, and the ridge is the peak. The 4 main parts of a roof are the eaves, gables, hips, and ridge. The eaves hang over the walls, gables form triangular sections, hips are sloped ridges, and the ridge is the peak. In the UK, the top of the roof is called the ridge. The ridge is the highest point on the roof where two sloping sides meet. In summary, the main parts of a roof in the UK include the eaves, gables, hips, ridge, fascia board, rafters, and battens. The eaves hang over the walls while the gables form triangular sections. The hips are sloped ridges and the ridge is the peak of the roof. Knowing the names of roof parts is useful when discussing roof construction and repairs. Overall, identifying the parts of a roof helps ensure proper terminology when inspecting or working on roofing projects.
What Are the Parts of a Roof Called in the UK?

Key Points
Our Opinion
What Are the Main Roof Parts in the UK?
Eaves

Gable
Ridge
Rafters
Flashing
FAQ
What are the common parts of a roof?
What are portions of a roof called?
What are the 4 parts of a roof?
What is the top of the roof called in the UK?
Conclusion
