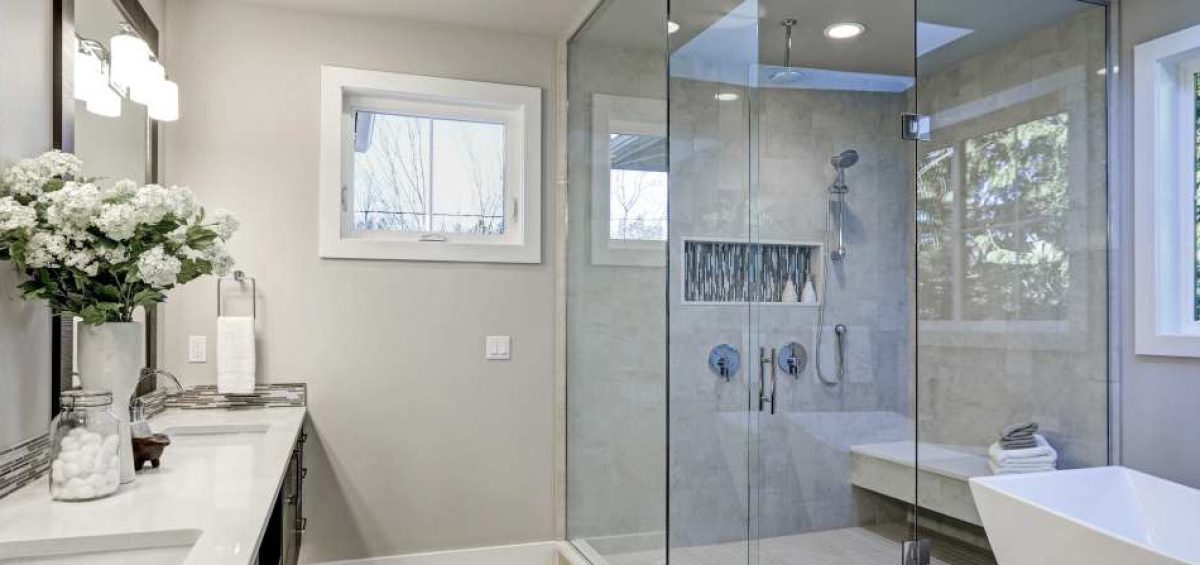Many UK homes, from Victorian terraces to modern flats, feature small bathrooms. You might feel that a compact space limits your options, but a thoughtful renovation can transform it into a functional, stylish sanctuary.
The challenge is not the size, but how you use the available space. By making clever design choices, you can create a room that feels organised and luxurious. It all begins with a clear, well-considered plan.
Establishing your budget
Before you choose tiles and taps, you must set a realistic budget.
A small bathroom renovation in the UK typically costs around £4,500, depending on the specification. You need to break down your costs by allocating funds for labour, tiling, fixtures and finishes.
Crucially, build in a contingency fund of at least 15% of your total budget. This buffer covers unexpected issues, like old pipework that needs replacing, preventing your project from stalling. Creating a detailed spreadsheet will help you track every purchase and labour cost.
Smart layouts for small bathrooms
Your layout is the most powerful tool for maximising space.
If you’re undertaking a significant overhaul, consider repositioning fixtures for a more open feel. A wall-hung toilet and basin create an illusion of a larger room because you see more of the floor, which also makes cleaning far easier.
Another excellent option is a walk-in shower or a complete wet room, which removes the visual clutter of a bulky enclosure. If you prefer a bath, look for a shorter, space-saving model. To reclaim valuable internal space, consider installing a pocket door that slides discreetly into the wall.
Choosing materials, colours and fixtures
Your choice of materials profoundly impacts how large the room feels. You could consider using large-format tiles on both walls and the floor. Fewer grout lines create a less cluttered, seamless surface, tricking the eye into seeing a bigger area.
Stick to a light colour palette – soft whites or pale greys reflect light and make the room feel airy. When selecting fixtures, opt for compact designs like a slimline cistern and a vanity unit with an integrated basin. Choose taps and shower fittings with a sleek, minimalist profile to avoid overwhelming the space.
Emphasising the space with lighting and storage solutions
Clever lighting and storage are the finishing touches.
You should layer your lighting, starting with ambient light from ceiling spotlights before adding task lighting around the sink. Wall-mounted sconces beside a large, stylish bathroom mirror provide excellent, shadow-free light for daily routines and will bounce light around, enhancing the sense of space.
For storage, think vertically. Recessed shelving built into a stud wall creates niches without encroaching on the room, while a tall, slim cabinet occupies a minimal footprint. Consider installing underfloor heating to free up wall space by removing the need for a radiator.

