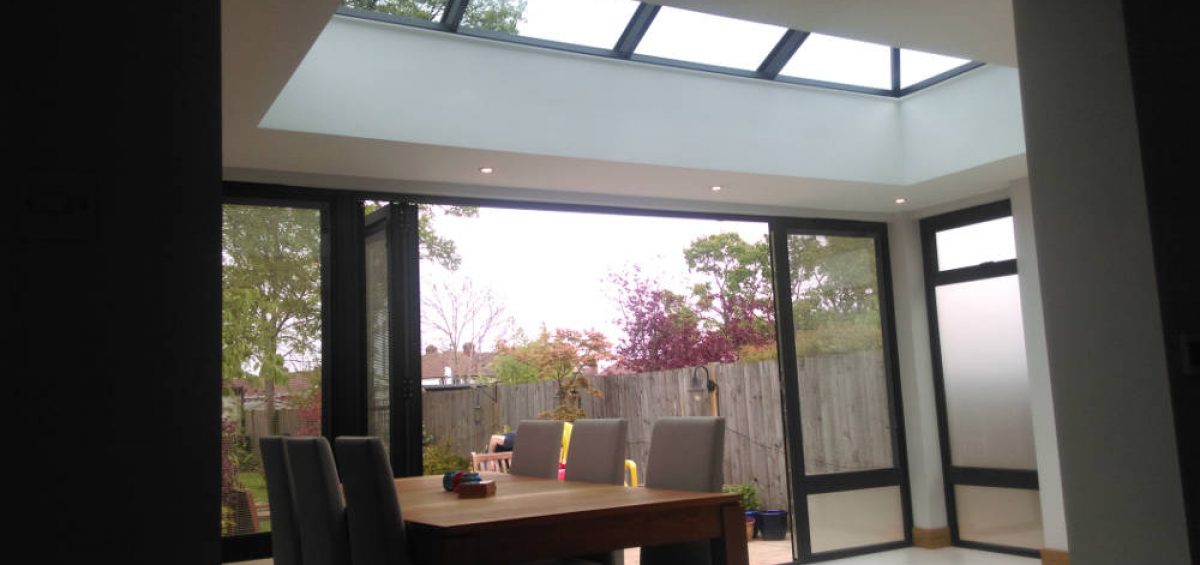Glass extensions are one of the clearest architectural signals of how UK homes are evolving. Instead of adding a standard brick box at the back, more home improvers are choosing to extend using floor-to-ceiling glazing, slimline aluminium frames or minimal steel. When done well, a glass extension doesn’t just add square metres. It changes the way natural light moves through the home, how rooms connect to the garden, and how a family interacts with their space daily.
This approach is particularly popular in London, the South East and across larger Scottish cities such as Edinburgh, where older stone or brick properties can gain incredible spatial drama with a contemporary glazed form. Yet a successful glass extension relies on more than looks. It demands careful design thinking, structural strategy and light management in order to feel comfortable all year round.
Understand the Role of Transparency and Boundaries
A seamless glass extension only works if the interior space doesn’t feel like it abruptly changes from ‘house’ to ‘glass box’. The junction between the existing structure and the new glazing should feel intentional. Consider how flooring materials continue through, how ceiling lines align, and how the new glazing interacts with internal walls.
When the threshold feels smooth, the interior reads as one coherent environment. This makes the home feel larger, even if the extension itself is modest in size.
Thermal Performance Comes First
Contemporary glass extensions use high-performance glazing systems for a reason. With the right g-values and low-E coatings, modern glass can retain heat effectively whilst still allowing daylight to flood in. Triple glazing is not always necessary, but high-performance double glazing with quality aluminium or composite frames usually strikes the right balance in the UK climate.
Thermal strategy doesn’t end with the glass itself. Framing systems, insulated lintels, airtightness detailing and correct floor insulation all contribute to year-round comfort.
Why Apex Glazing Needs Specialist Shading
Many modern rear extensions now incorporate dramatic apex glazing above sliding or bifold doors. This creates a striking architectural peak, pulling in more daylight and making the space feel sculptural and uplifting. However, these triangular areas let in direct high-angle light, which can become uncomfortable in summer or even cause glare on screens.
Well-fitted apex blinds provide the control needed here without undermining the clean architectural lines. Electric apex blinds are often the most practical route, because manually operating blinds at that height is inconvenient and sometimes physically unsafe. Motorised blinds can be connected to smart controls, giving homeowners the flexibility to manage light and temperature effortlessly, while preserving the purity of the extension’s design.
Load Paths and Structural Clarity
A glass extension must be engineered so that the structure above is transferred cleanly to the ground. When the glass elevation is almost frameless, the load has to be redirected through structural steels, slimline fins or hidden boxed beams.
The engineering should be concealed as far as possible, but it also needs to be honest enough to maintain clarity. In other words: we want to feel the openness without fearing fragility.
Interior Design Within the Extension Matters
People often fixate on the exterior viewpoint, but the true value lies in how the space feels from inside the home. Furniture placement, joinery, lighting circuits and flooring layouts will dictate how comfortably the extension can be lived in. If the whole extension becomes one big transitional space, it can end up feeling like a hallway.
Furniture clusters and lighting zones help the user define territory — a dining zone near the view, a sofa for watching the garden, perhaps a reading chair placed where the winter sun lands mid-afternoon.
Think About the Evening Experience
Glass extensions are often photographed during the day, but the evening experience is equally important. Without considered lighting, a glass room at night can feel more exposed than intimate. Well-placed pendants over the dining table, wall washers on the internal return walls, and warm layered lamps soften the experience.
Blinds and shading help here too — not only blocking external glare from streetlights, but creating enclosure and warmth so the extension doesn’t feel visually ‘open’ once the sun goes down.
Conclusion: Crafting Space with Intent
A modern glass extension is not a stylistic flourish. It is a deliberate design move that changes the rhythm of the home. When proportioned well, engineered correctly and supported by smart shading decisions, it adds value far beyond its measurable footprint.
It allows natural light to become an asset, not a problem. It changes how rooms breathe and how people move. And crucially, it allows homeowners to enjoy an unbroken connection between architecture and landscape — without compromising on comfort, privacy or practicality.

